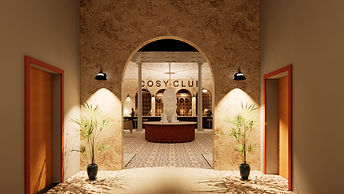top of page




BAR
KITCHEN
OUT OF SCOPE
OUT OF SCOPE
OUT OF SCOPE
STAGE
BATHROOM
Floor Plan (Not to scale)

Materials Board
ENTRY

cosy club
Location
308 Queen Street,
Brisbane, QLD 4000
Current vacancy
Time of Project: National Australian Bank
Store size
Approximately 952m2
Software used
Revit
Enscape
InDesign
Cosy Club is owned by the British hospitality branch, Loungers. They specialise in memorable restaurant bars all across England. This project was put forward to offer British citizens a slice of home, here in Brisbane.
Criteria
-
Keep within the constraints of the existing building
-
No construction changes - Heritage listed building
-
Choose a well-known, popular location
-
A slice of Britain in Australia
-
Authentic to the Cosy Club identity
-
A variety of seating options
The proposed design of Cosy Club in Queen Street, has successfully resembled the traditional authenticity of the brands identity but also encapsulates British style. The use of patterned wallpaper and rich brown tones creates a sense of warmth and coziness along with the leather furniture and accent lighting. The timber screen next to the stage act as an acoustic barrier to block out any loud sounds - this design solution maximises all the space within the building. The use of arches has been repeated throughout the bar to add softness and personality. The use of timber arches in the booth seating creates privacy; utilising a variety of seating arrangements. Overall, this concept appreciates the beauty of the heritage listed building, taking into consideration the columns and skylight, while creating a grand, elegant and inviting British bar.
bottom of page













